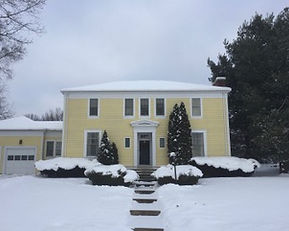
ANTHEMION
This residence was designed and built using as many urban principles as possible within the economic and political realities of South Bend’s building industry. The building demonstrates how a suburban house can be a better neighbor by expressing its public and private natures through its gestures to the streets and using its architectural elements to express the private and public natures of the spaces inside. From the front door, a series of walks and courts lead to the street. The stoop provides a transitional space between the house and the front yard where the residents can sit on warm summer days engaging the public realm of the street and pursue a public life with their neighbors. The entrance is marked with the largest opening in the front façade with the front door directly behind the loggia that mediates between the outdoors and stoop and the entrance foyer. Within the loggia, sitting opposite each other are two seats with a palmette motif carved in their backs signify the name of the house, Anthemion. A small pediment atop the front entrance provides a nuanced classical quotation about the sacredness of the family without suggesting that the house is a temple. The large double square proportioned windows on the ground floor indicate that behind them are the most public interior spaces. The house’s private nature is reflected in the smaller upper floor windows that belong to the bedrooms. The service rooms such as bathrooms and closets have smaller windows that express the utilitarian nature of those spaces.
The house was designed to be built with a local builder with materials and systems found within a 25-mile radius of the property. The idea was that anyone should be able to build a house such as this with details and gestures that have a world of knowledge behind them, without much supervision, sweat equity and keeping the cost below $85 per square foot from 1998 when it was built. Durable materials and building methods were used where they would be most effective: 2x6 wood stud construction for the exterior and bearing walls and 2x4 studs for the interior partitions. The exterior walls are finished with 8” cedar siding with 6” exposure and stained yellow for ease of maintenance. The exterior wood trim is poplar and painted white. The hipped roof is stick framed with usable attic space within its volume. The fireplace is solid masonry construction with hand molded brick veneer. Spanning across the fireplace opening is a true flat or jack arch that further illustrates the relationship between principles of construction and architectural form. The floors of the public rooms are finished with oak, the service rooms such as the kitchen and baths are finished in ceramic tile. The double hung wood windows have true divided lights in a 6 over 1 pattern.
The house was constructed to demonstrate two basic issues, firstly, about how with specific moves and gestures the typical American suburban house can begin to urbanize its neighborhood. Secondly, how with careful decision-making process and using the knowledge from traditional building, one can build a durable, well thought out and beautiful house with at a moderately low cost.

